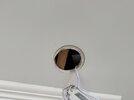TV went up on the second attempt.
Samsung instructions suck and there is a noticeable lack of installation videos available.
Once you try it one way, you see the deficiencies of the approach and another approach makes sense.
It would great to be able to figure that shit out without a 50 lb TV over your head.
Biggest complaint so far: the picture is so lifelike, it looks fake.

Minor complaint: the mantle is off centre and the TV is centred on the bricks. The adjacency of the mantle makes it all look out of alignment. It’s a matter of a half inch or so, but it drives me bonkers. A new mantle might be in our future and we’ll make it full length across the bricks. I’ll build that myself I think.
View attachment 100040



